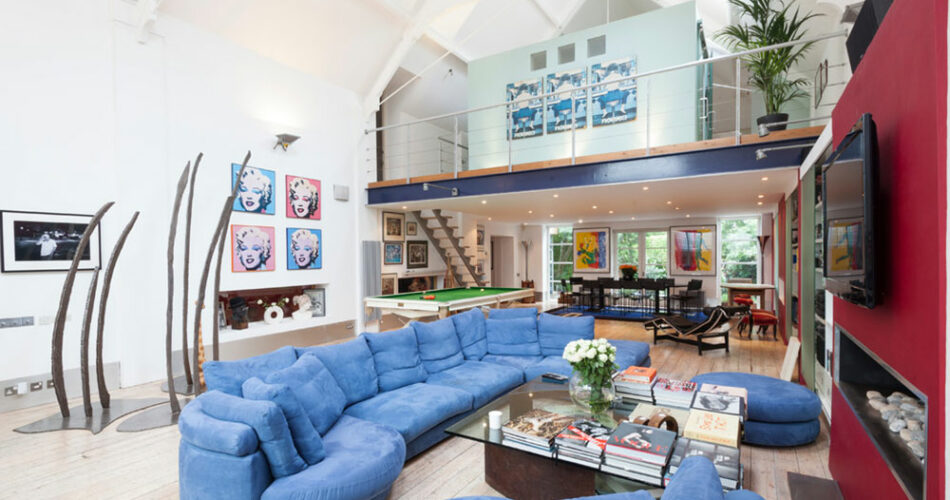Picture a space transcending the ordinary; a dimensional shift within four walls, where the conventions of floor and ceiling dare to be reimagined. The mezzanine in interior design is that bold interval, a layer of life suspended mid-air, offering a sanctuary from the predictable plane of traditional living.
In the rich tapestry of modern habitats, a mezzanine weaves complexity and ingenuity into the fabric of residential and commercial landscapes alike.
It answers the call of spatial efficiency with unwavering grace, merging aesthetics with utility in a single, elevated stroke.
Here, light plays differently, casting shadows that dance with the day.
Materials are chosen not only for their structural integrity but for their ability to tell a story—wood that whispers of warmth, metals that reflect the resilience of innovation.
As we explore this architectural phenomenon, we’ll delve into the design aspects, regulatory guidelines, and the material selection poised to inspire.
From airy loft bedrooms to industrious commercial hubs, each mezzanine is a new chapter in spatial storytelling. Witness the transformation of environments as we unlock the potential of vertical real estate, one mezzanine at a time.
What is a mezzanine?
A mezzanine is an intermediate floor or level between the floor and ceiling of a building, partially open to the area below. It’s not a full story in height and often serves as a sleek space solution, adding an elegant layer of utility and design within a larger room.
Facts about the mezzanine
| Fact | Description | Function | Common Locations | Design Considerations |
|---|---|---|---|---|
| Definition | An intermediate floor between main floors of a building, often low-ceilinged and in the form of a balcony. | Adds extra space without increasing the footprint of a building. | Commercial buildings, theaters, shops, libraries, warehouses. | Structural support, safety codes, accessibility, intended use. |
| Etymology | The term “mezzanine” originates from the Italian word “mezzano,” meaning “middle.” | Serves as a space that physically represents an intermediate level. | – | – |
| Types | Standard, freestanding, full, and partial are among the various types of mezzanine floors. | Each type serves different purposes like storage, office space, or additional retail area. | Warehouses for standard and freestanding, retail spaces for full and partial. | Load capacity, materials, customization, egress considerations. |
| Access | Typically accessed by stairs, but may also feature elevators or lifts, particularly in public or accessible buildings. | Ensures that the mezzanine can be reached efficiently and safely by occupants. | Office buildings, malls, public venues. | Compliance with building codes, user traffic flow, space constraints. |
| Materials | Often constructed from steel, concrete, or wood. The choice depends on the intended use and aesthetic considerations. | The material affects the durability, strength, and appearance of the mezzanine. | Industrial for steel, residential for wood, commercial for various materials. | Fire resistance, load-bearing capacity, maintenance costs. |
Architectural Requirements and Limitations
Spatial Requirements
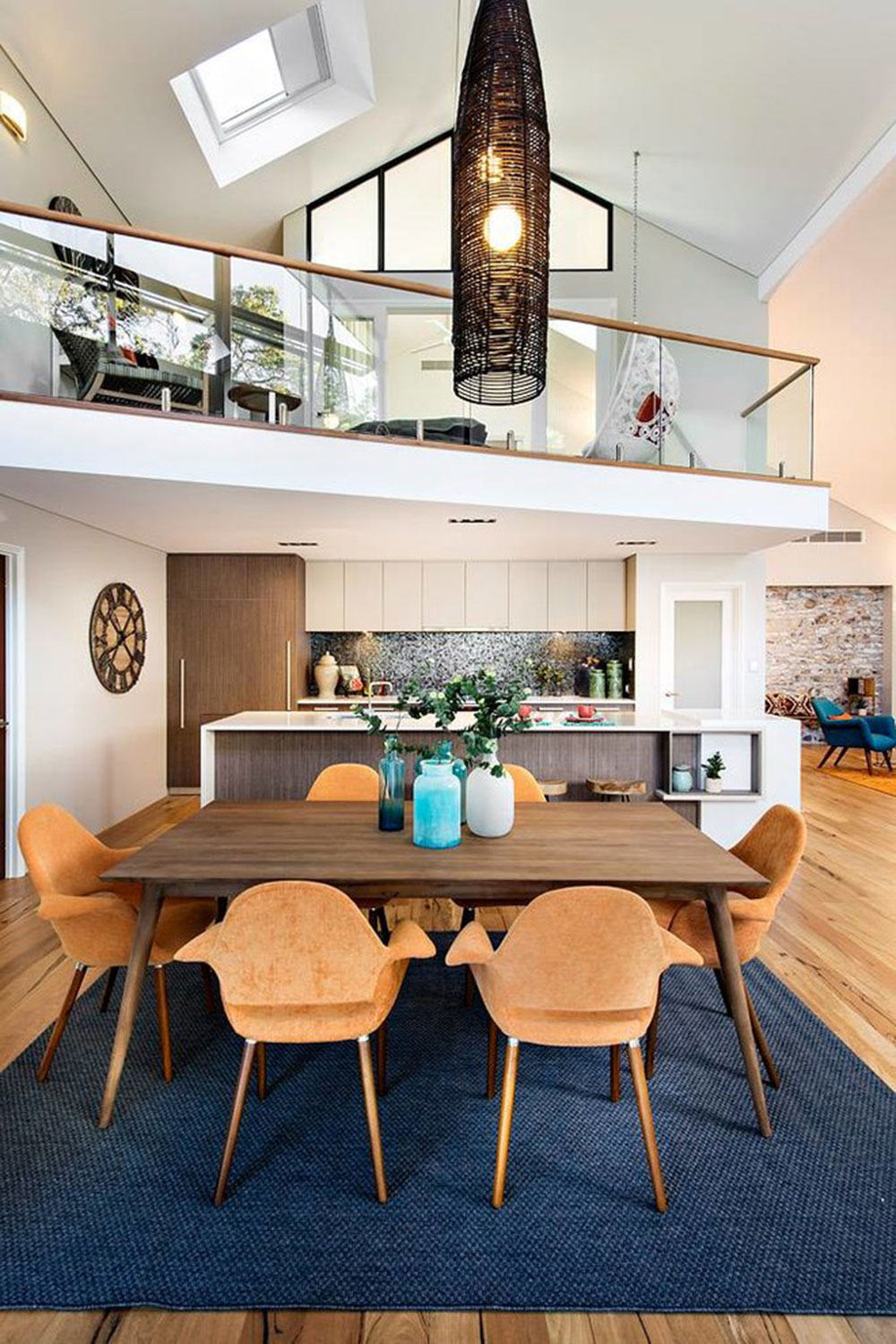 Image source: Jodie Cooper Design
Image source: Jodie Cooper Design
When envisioning the mezzanine in interior design, one must account for the delicate dance between available space and legal confines.
Picture a home where the vertical expanse yearns for exploration; a mezzanine can transform that longing into living quarters, a library perched on high, or a clandestine corner for contemplation.
Minimum and maximum height considerations are not whims of fancy, but a bow to the physics of space and the human need for comfort.
A lofty height invites light and air, bestowing a sense of freedom, while too low a ceiling might oppress with a sense of confinement.
Dwellings and robust commercial venues each speak their spatial dialect.
For area specifications, think of the residential realm’s cozy ambiance versus the commercial sphere’s bustling efficiency; each mandates a tailor-made mezzanine solution.
Building Regulations and Safety Compliance
Codes and norms are the silent guardians of integrity in construction.
They ensure that the mezzanine in interior design is not merely ornamental but a bastion of safety, accessibility, and endurance. Conformity with these silent edicts is not an option but a cornerstone of responsible design.
Accessibility and safety features emerge as stalwart partners in the mezzanine’s tale.
Railings stand as vigilant sentinels against accidents, while stairs must be more than pretty parchments of architectural intent; they must be clear, navigable conduits linking realms.
Design Aspects of Mezzanine
Material Selection
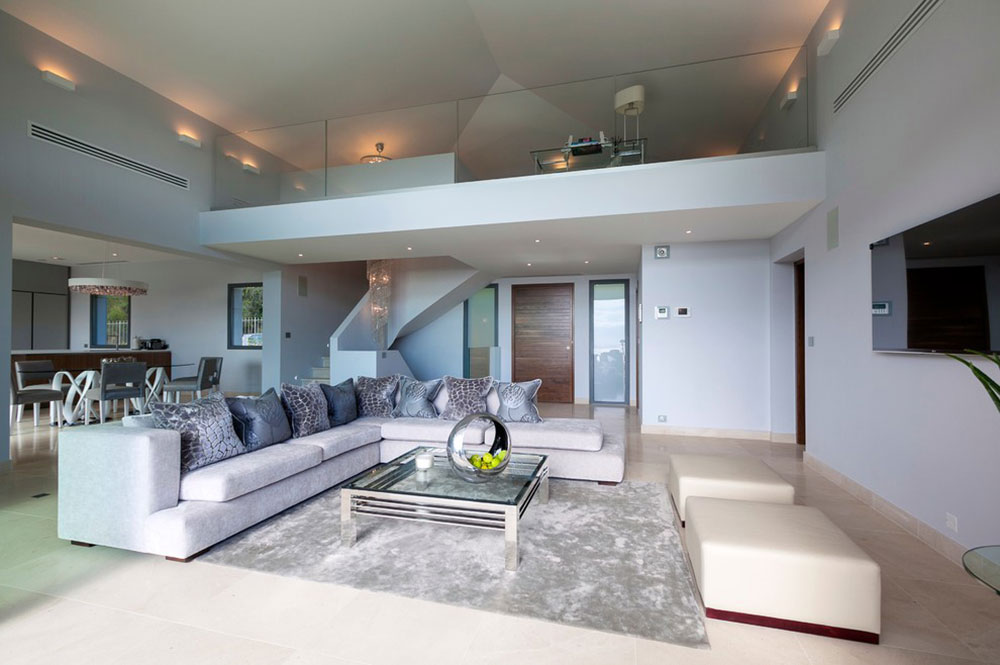 Image source: Urban Cape
Image source: Urban Cape
In the realm of material selection, traditional elements like wood and steel recount tales of heritage and steadfastness.
Yet, modern materials beckon with the promise of innovation and an uncharted aesthetic, reshaping perspectives on the mezzanine in interior design.
Aesthetic Considerations
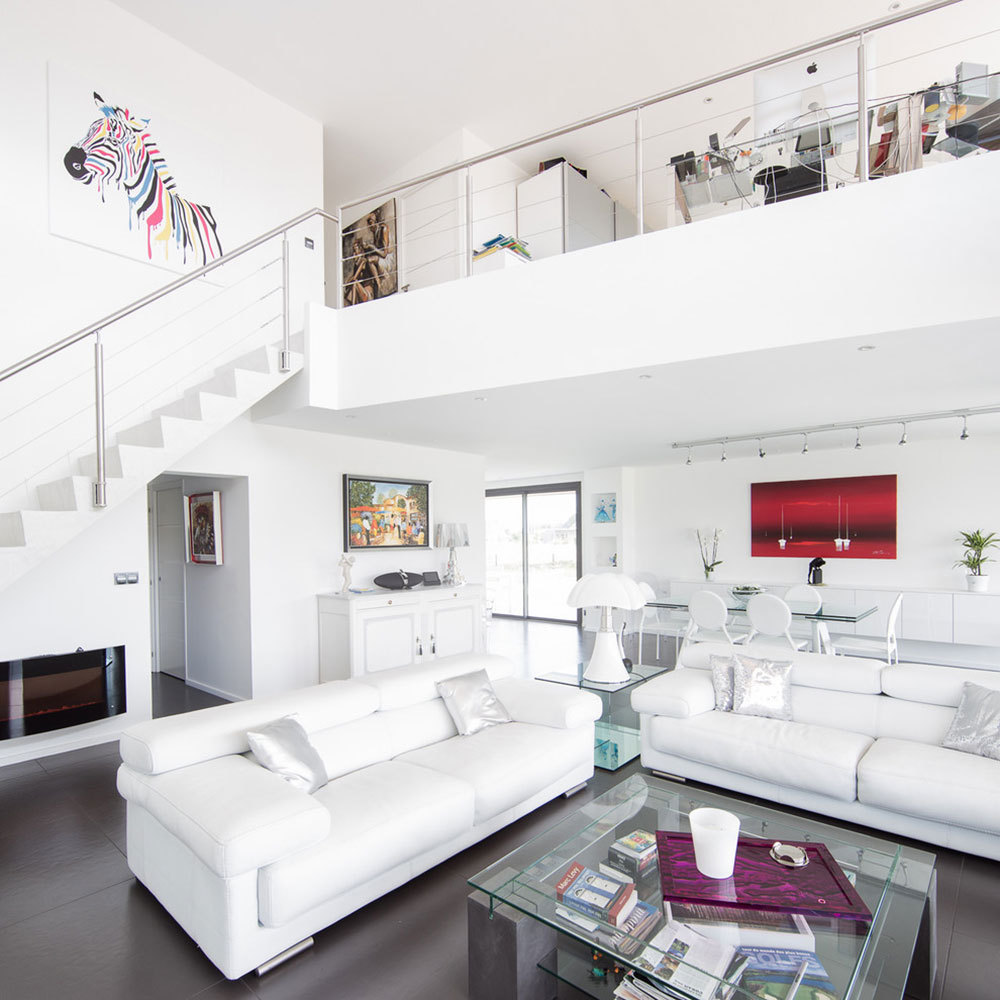 Image source: Atelier Form – Architectes DESL
Image source: Atelier Form – Architectes DESL
A mezzanine must be more than just functional; it should stir the soul.
Styles and themes sing the siren calls of rustic charm, sleek minimalism, or bohemian rhapsody, each setting the stage for life’s unfolding dramas.
The play of lighting and color is a silent script that guides emotions and perceptions.
Light, both coy and bold, shapes shadows and moods, while color dresses the space in an invisible narrative, influencing the very essence of perception.
Types of Mezzanine and Their Functionalities
Residential Uses
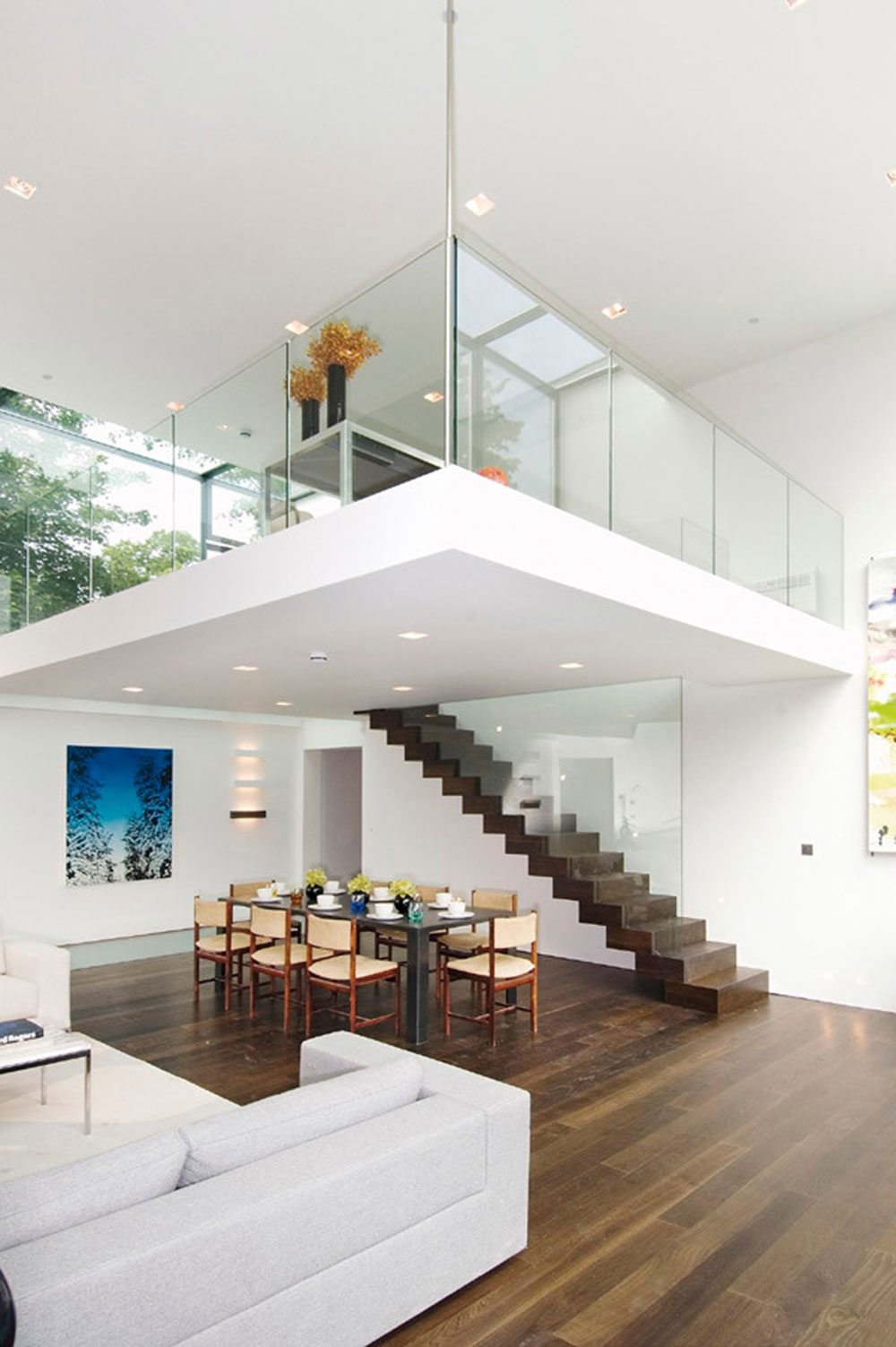 Image source: Pennington Phillips
Image source: Pennington Phillips
Within the residential domain, the mezzanine in interior design finds its versatility unfurled like a banner of infinite possibility.
- Imagine a bedroom loft where dreams are cradled above the world’s bustle.
- A home office or study area, suspended between thought and sky where ideas can soar.
- Or a library or lounge space, an elevated sanctuary for the mind and soul.
Commercial Uses
In the thrumming heart of commerce, the mezzanine in interior design wears different masks.
- In retail, it is a stage for merchandise, an elevated platform inviting eyes and wallets.
- As part of workspace solutions in open-plan offices, it becomes an isle of focus amidst a sea of activity.
- In the hospitality industry, it offers a vantage point for diners and guests, a privileged perch to observe and be observed.
The mezzanine, in both its loftiest dreams and grounded reality, speaks the language of potential.
It’s an architectural concept of layers and perspectives that introduces a narrative of vertical living, a tale weaved through the careful considerations of space, safety, material, and aesthetics.
Examples of lovely designed mezzanines
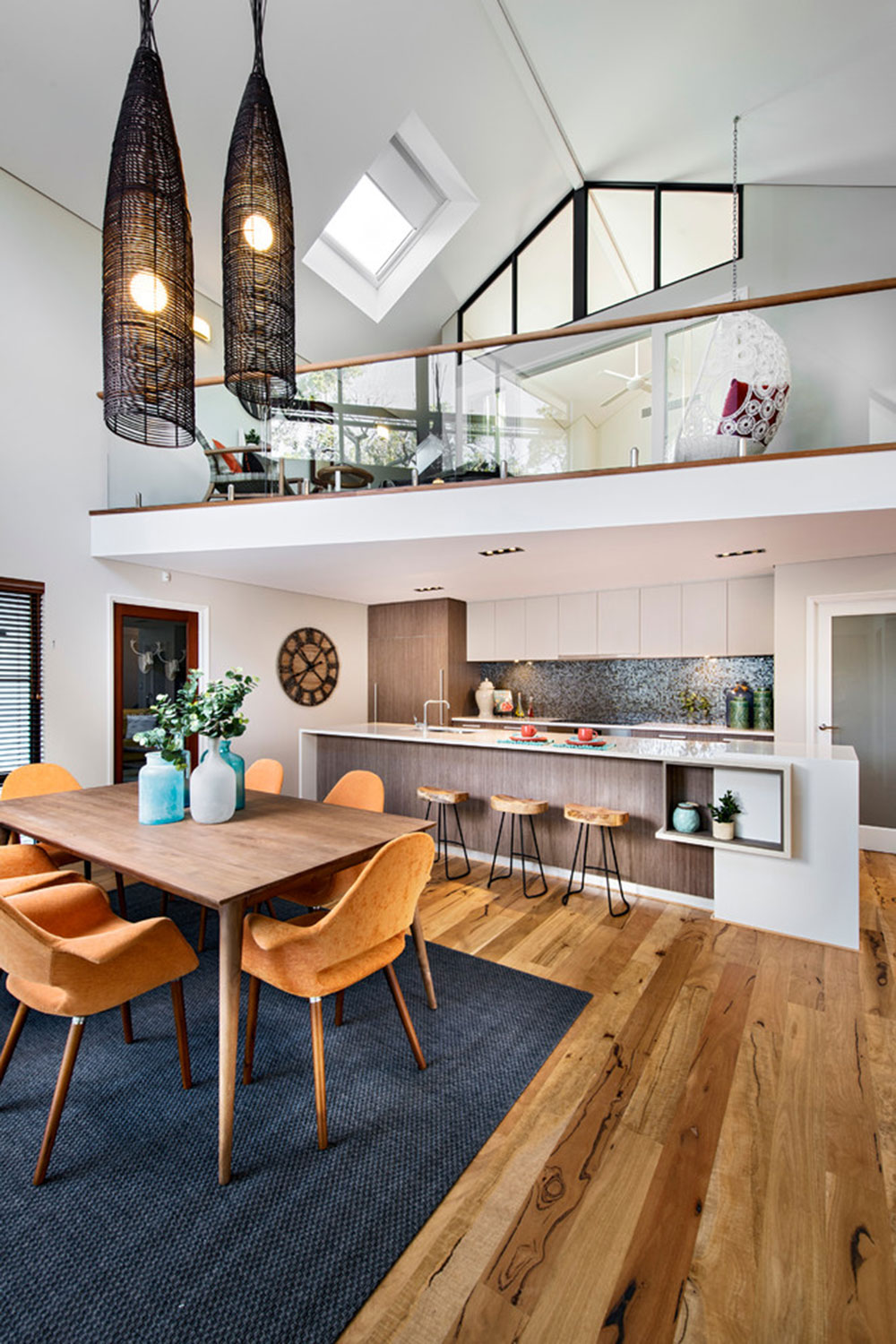 Image source: Jodie Cooper Design
Image source: Jodie Cooper Design
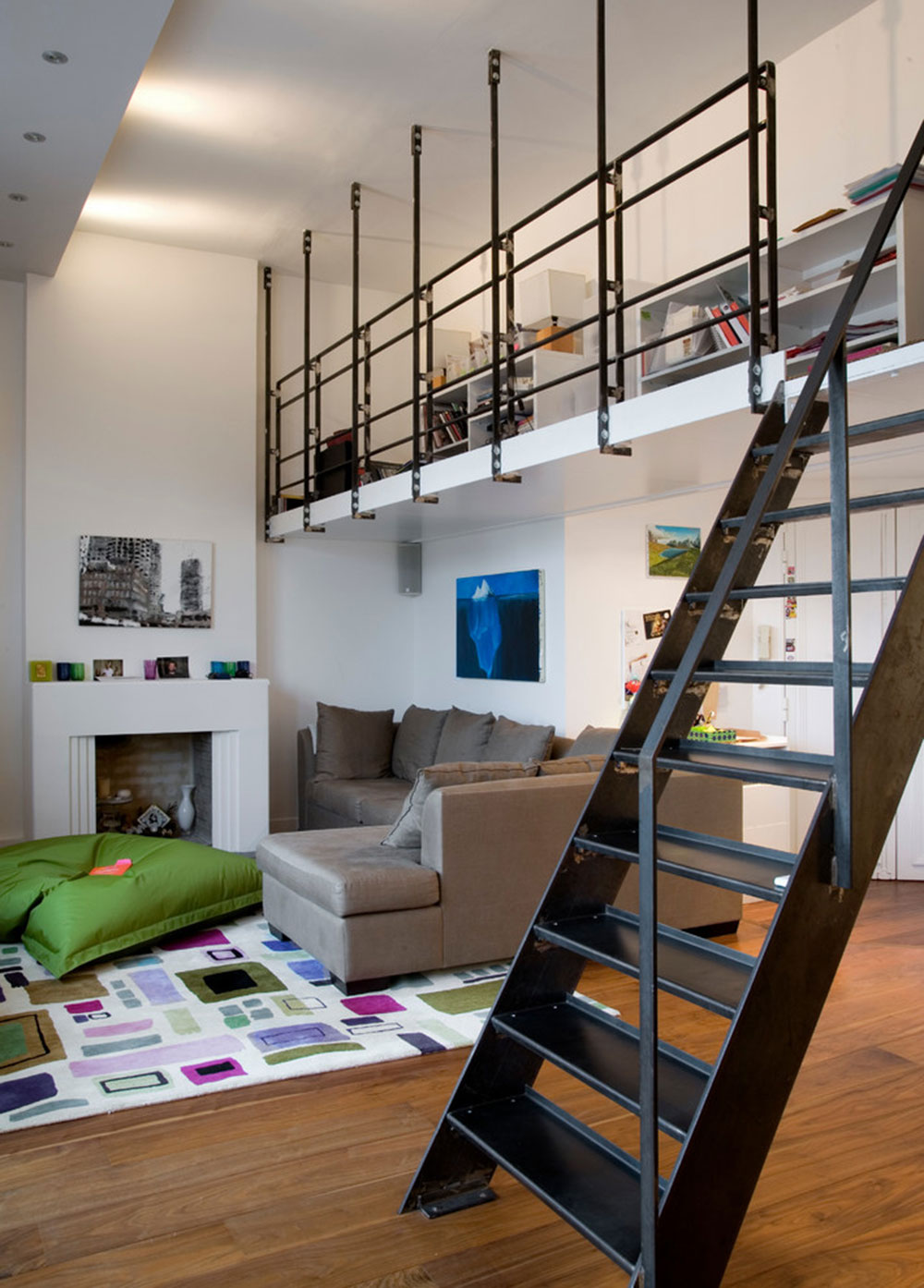 Image source: ATELIER FB
Image source: ATELIER FB
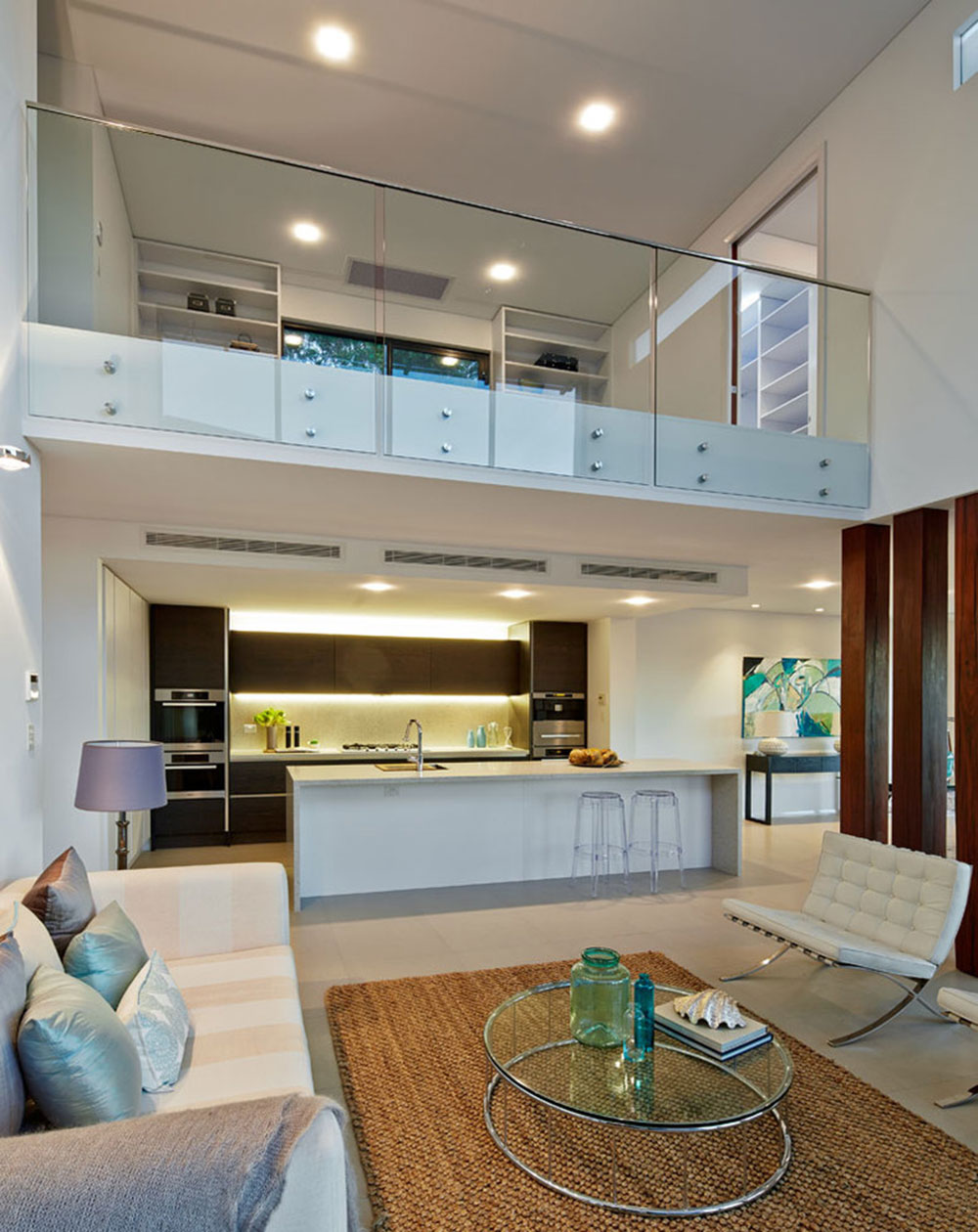 Image source: Sanctum Design
Image source: Sanctum Design
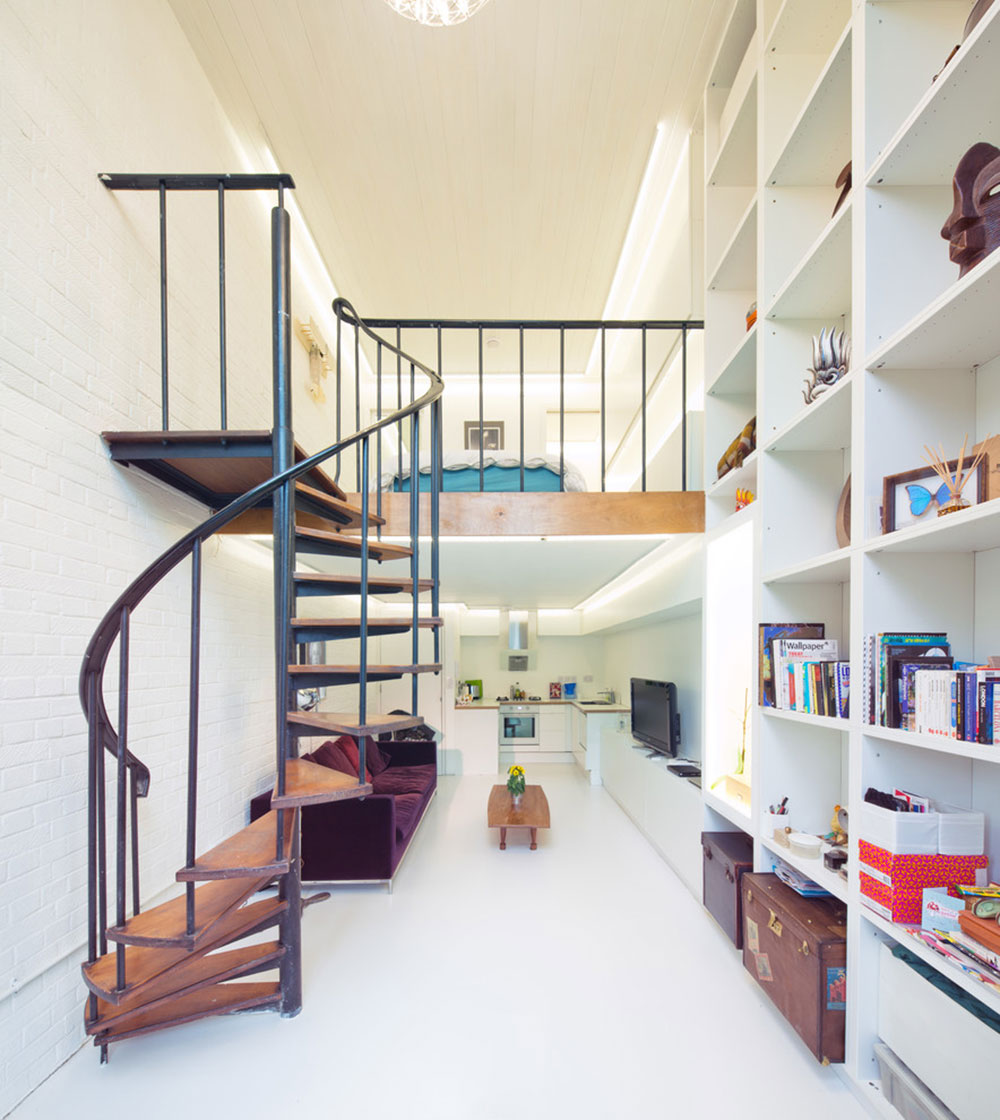 Image source: COUPDEVILLE
Image source: COUPDEVILLE
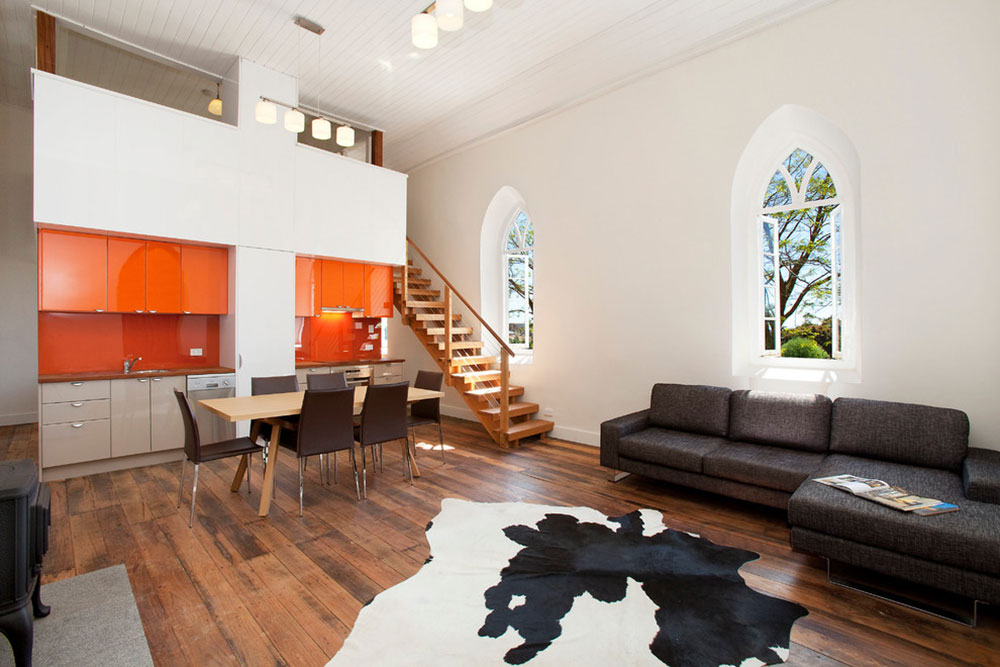 Image source: Sandberg Schoffel Architects
Image source: Sandberg Schoffel Architects
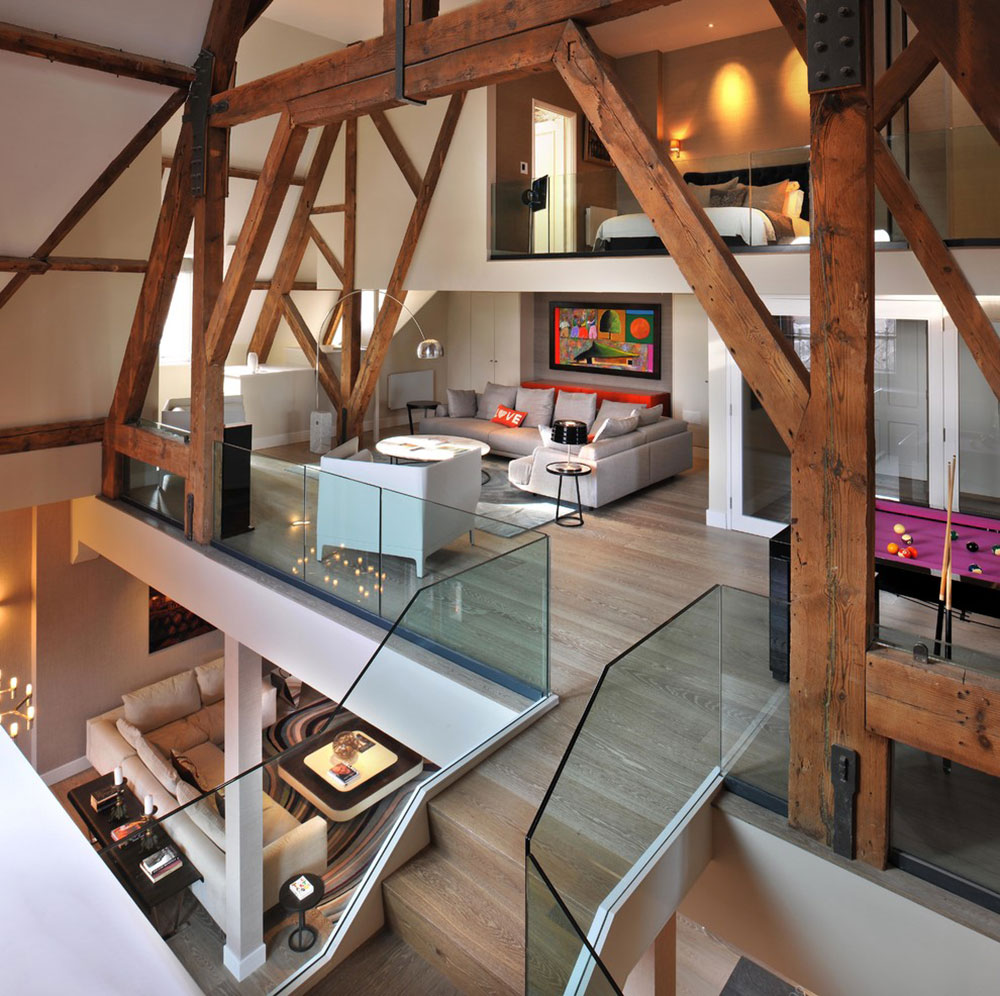 Image source: TG-Studio
Image source: TG-Studio
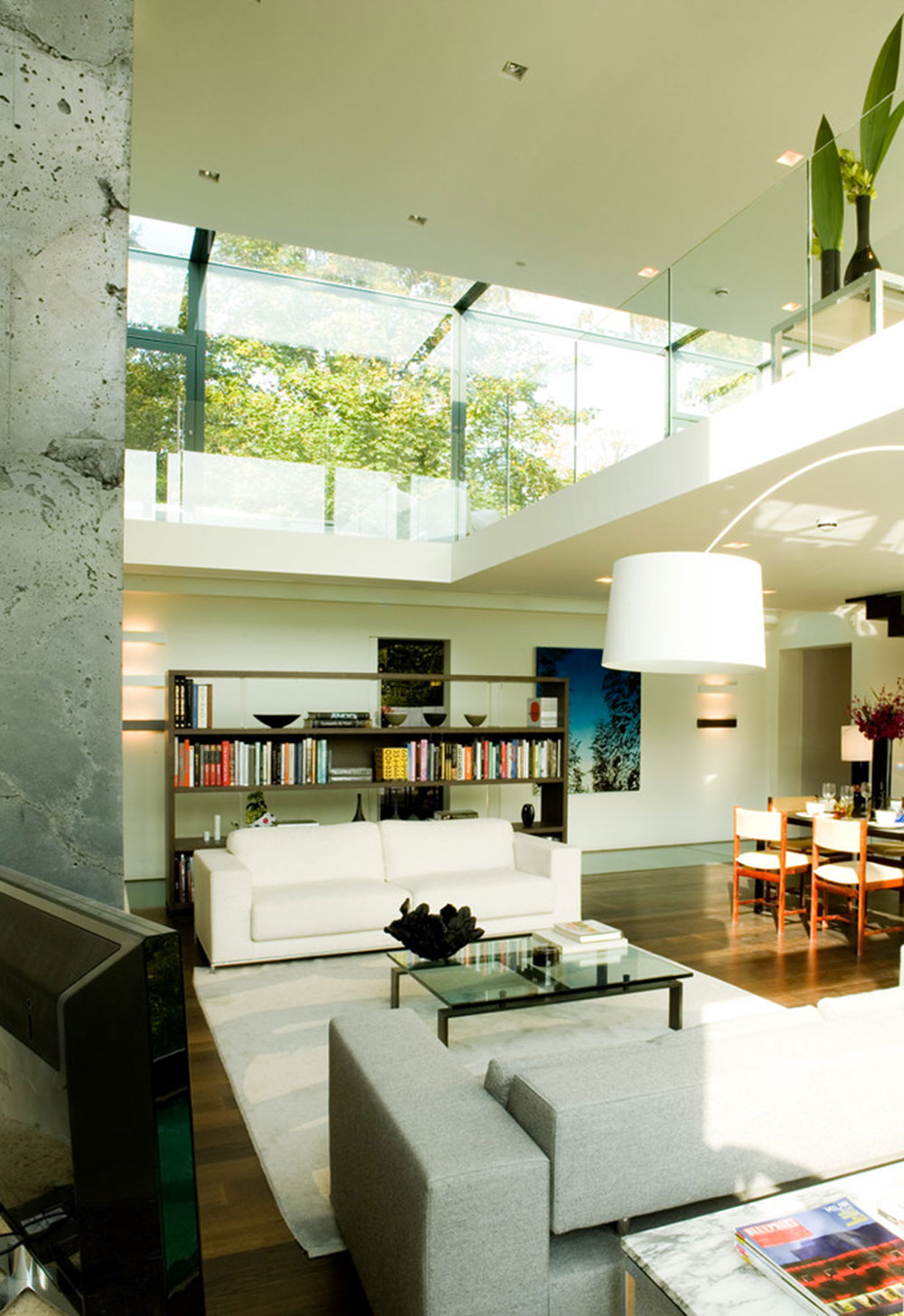 Image source: Pennington Phillips
Image source: Pennington Phillips
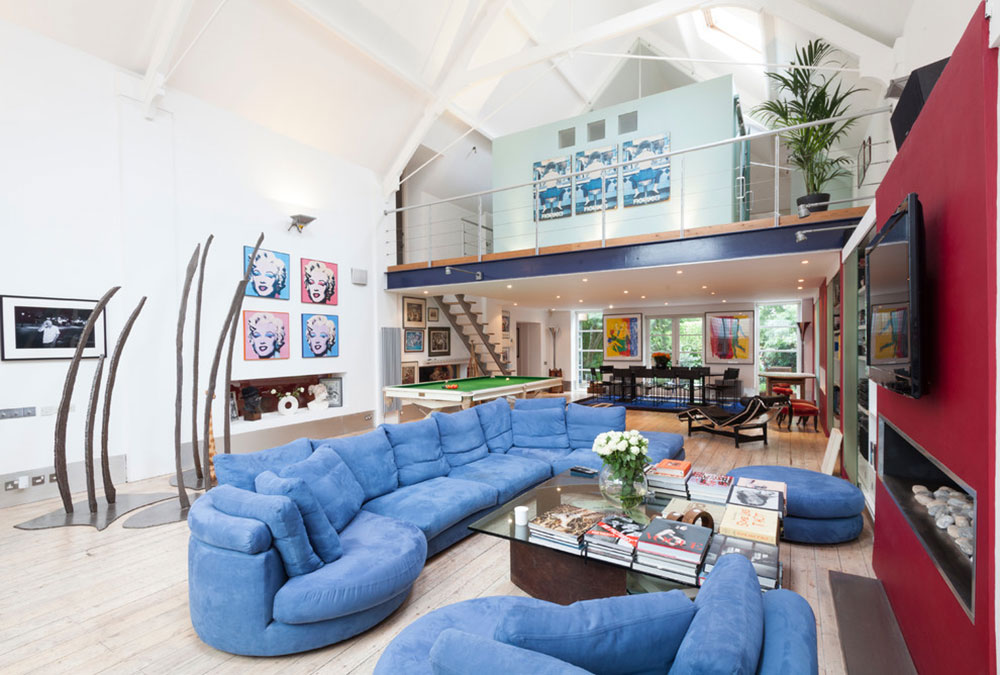 Image source: Domus Nova
Image source: Domus Nova
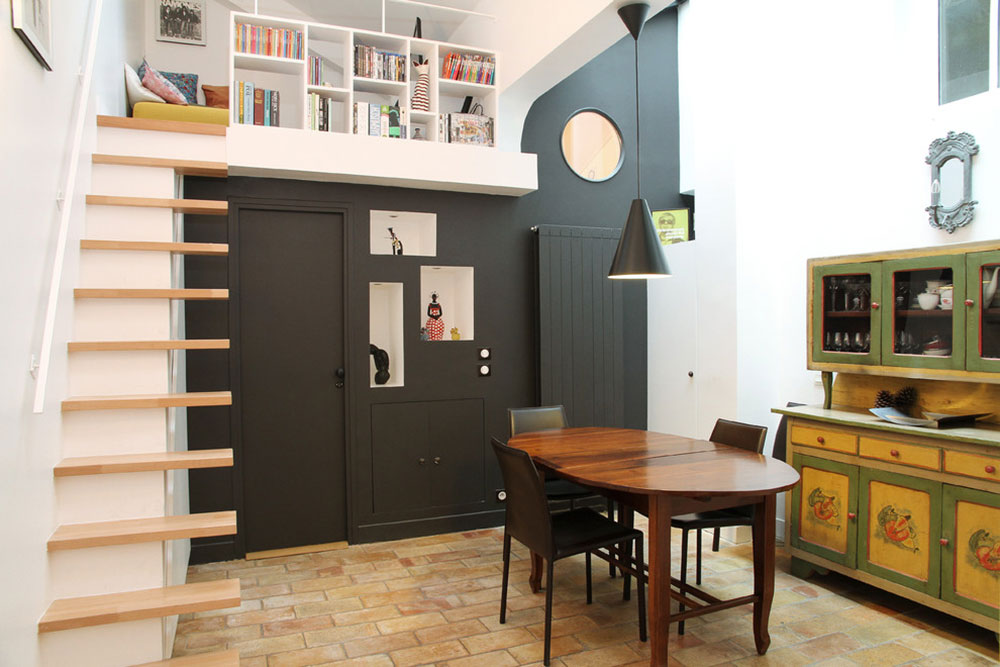 Image source: MSD ARCHI
Image source: MSD ARCHI
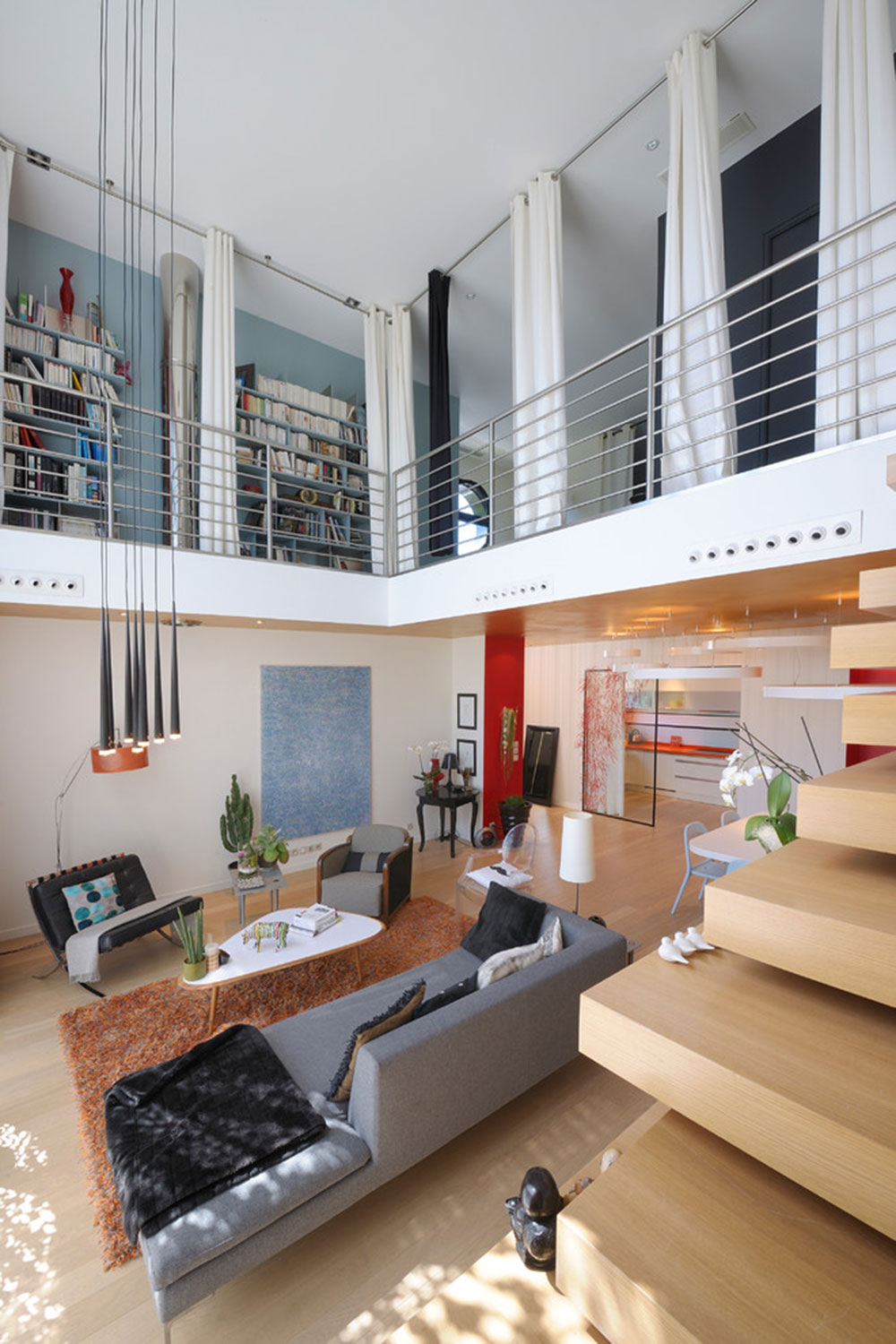 Image source: Studio SD
Image source: Studio SD
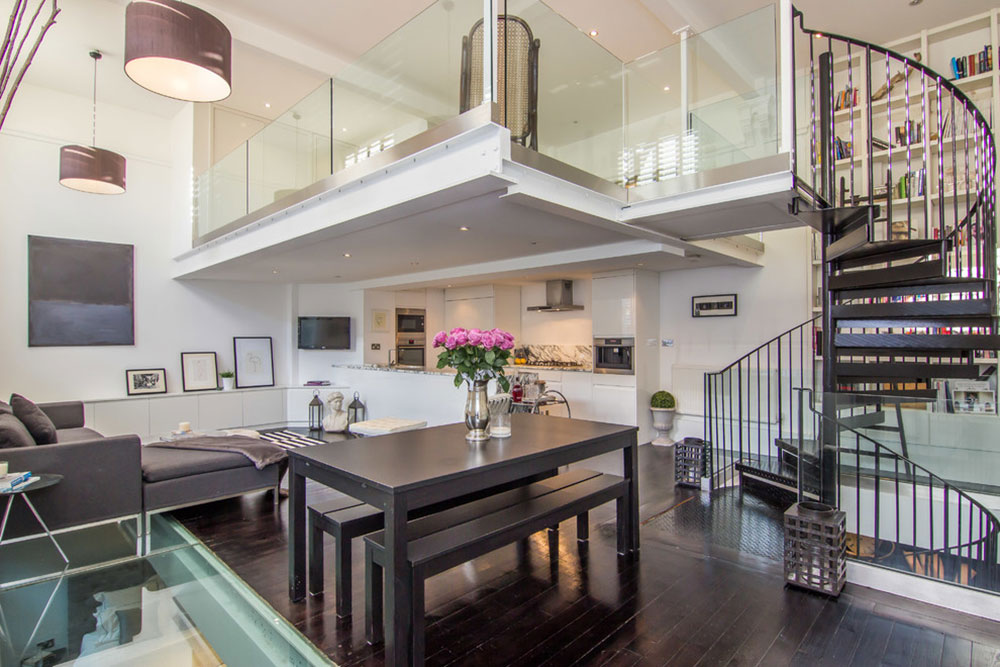 Image source: JC Decor
Image source: JC Decor
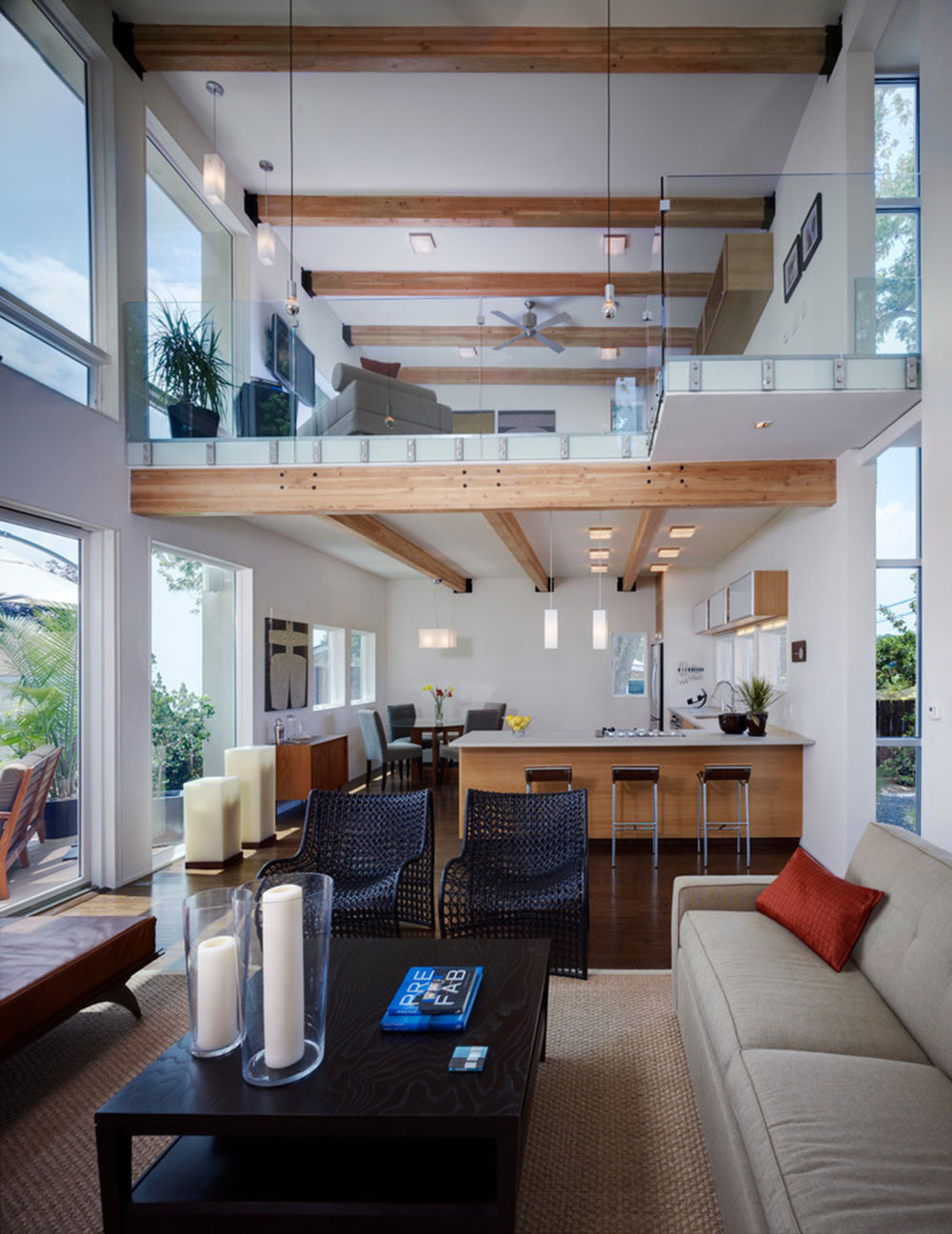 Image source: Studio Twenty Seven Architecture
Image source: Studio Twenty Seven Architecture
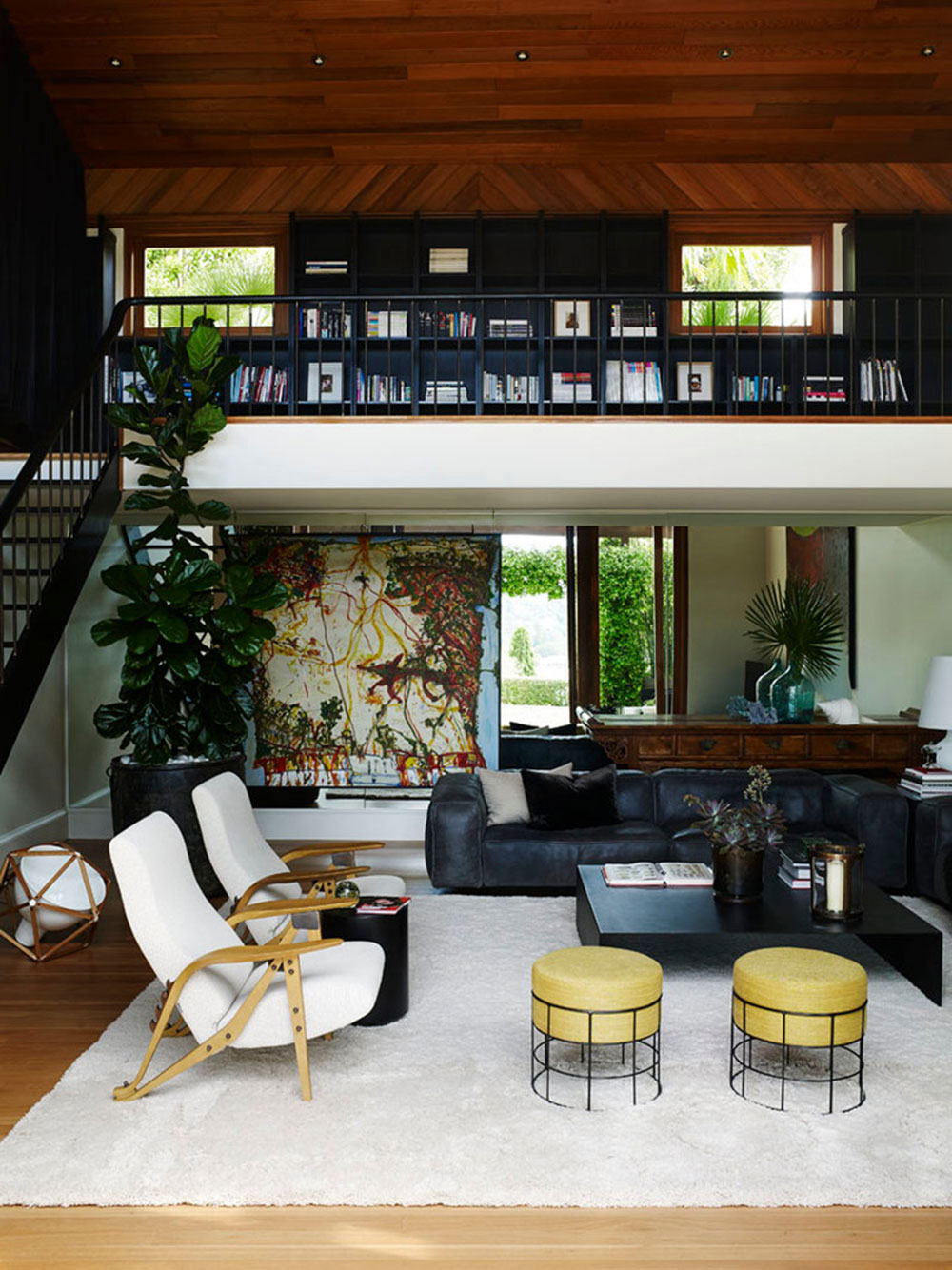 Image source: Sarah Davison Interior Design
Image source: Sarah Davison Interior Design
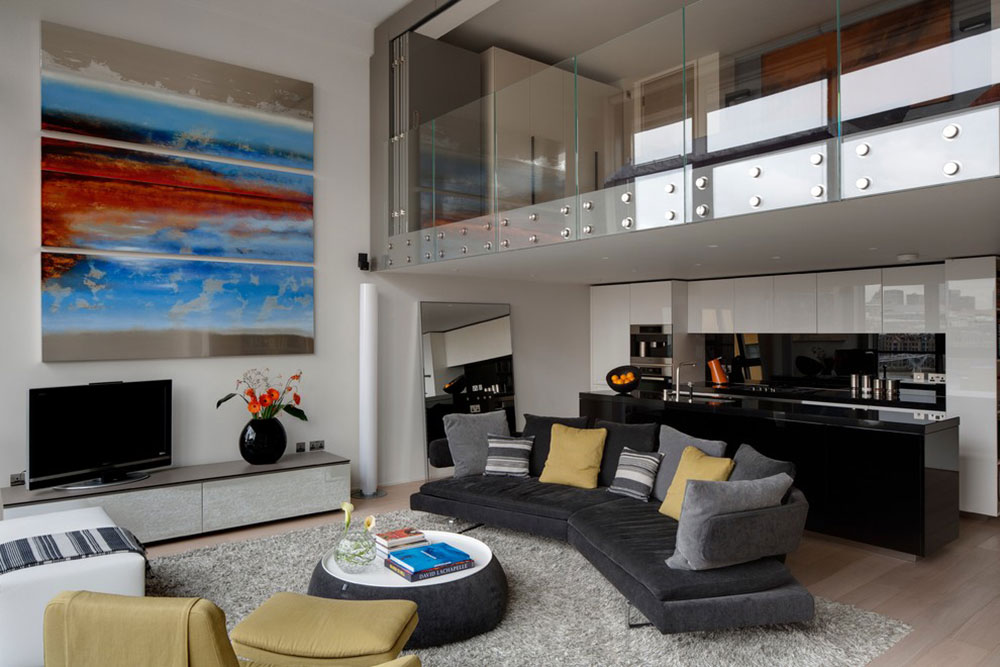 Image source: Juliette Byrne
Image source: Juliette Byrne
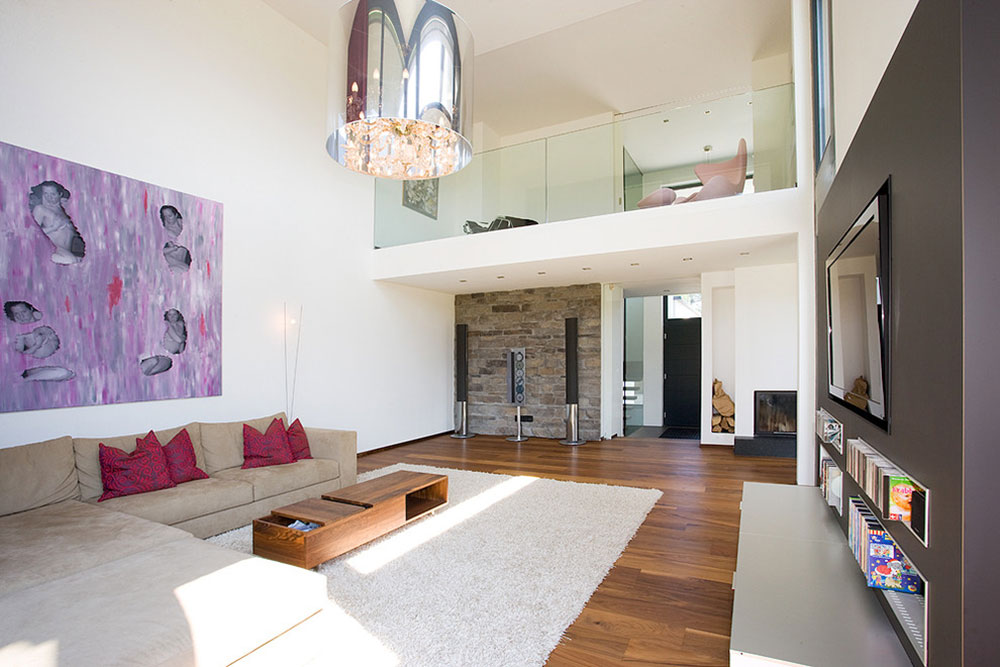 Image source: AREA Handelsgesellschaft mbH – Linz OÖ
Image source: AREA Handelsgesellschaft mbH – Linz OÖ
FAQs about the mezzanine
How does a mezzanine influence the spatial dynamics of a room?
Strategically inserted into a high-ceilinged room, a mezzanine adds a layer of intrigue. It breaks the monotony by offering a distinct area for rest or activity, simultaneously enhancing the room’s volume and the potential for creative space utilization.
What are the structural requirements for adding a mezzanine?
To entertain the addition of a mezzanine, solid structural support is non-negotiable. It demands a robust foundation, usually anchored by steel beams or reinforced concrete, to bear the load without compromising the existing structure’s integrity.
Can a mezzanine be integrated into any type of building?
While mezzanines are versatile, they’re not a one-size-fits-all solution. They require sufficient vertical space—especially for residential zones. Commercial settings often harness their verticality for extra inventory space or as a visually arresting design element in retail environments.
What should be considered in terms of safety when designing a mezzanine?
Safety is paramount. This translates to robust railing systems, compliant stairways, and adherence to building codes and norms governing mezzanine construction, such as proper egress and emergency access to ensure user safety at all times.
How do building codes affect mezzanine design?
Building codes dictate crucial aspects like minimum ceiling heights, allowable mezzanine areas, and egress paths. Compliance ensures that design doesn’t just meet aesthetic considerations and space planning desires but aligns with safety and accessibility standards.
What materials are commonly used in the construction of mezzanines?
Traditional materials include wood for a classic charm and steel for a more industrial appeal. However, modern mezzanines employ glass, aluminum, and innovative composites, offering versatility in both strength and style.
How does one choose an appropriate style for a mezzanine?
The style choice hinges on the existing interior’s theme and the intended atmosphere of the mezzanine space. Whether it’s rustic, industrial, or contemporary chic, the mezzanine should echo the home’s overall character while also making its unique statement.
What functionalities can a mezzanine offer in a residential setup?
A mezzanine in a home might serve as a tranquil bedroom loft, a secluded home office, a meditative reading nook, or a dynamic entertainment area. Each function harnesses the value of vertical space elegantly and effectively.
Are mezzanines a practical solution for space limitation in urban homes?
Absolutely. For city dwellings where the footprint is tight, a mezzanine can be a space-saving grace, multiplying the usable area. It’s a high-impact design solution transforming the restricted into realms of possibility.
Conclusion
In the journey through the mezzanine in interior design, it’s been revealed as a fitting tribute to innovation and practicality. This elevated niche not only magnifies the allure of architectural detailing but also stands testament to the ingenious use of space where none seemed to exist.
It’s a result of thoughtful material selection, from the rustic whispers of timber to the modern sheen of glass and steel, ensuring that the space is as robust as it is striking.
- Elevating bedrooms into lofts
- Turning overlooked corners into home offices
- Crafting elevated retreats for contemplation
A mezzanine is woven from the threads of aesthetic appeal and spatial efficiency. As the narrative closes, recall that each structural element, each safety consideration, and each creative choice culminates in spaces that dare to defy the conventional, begging one to look upward and dream.
A well-designed mezzanine isn’t just a layer added; it’s a realm rediscovered, a canvas for life’s unfolding.

